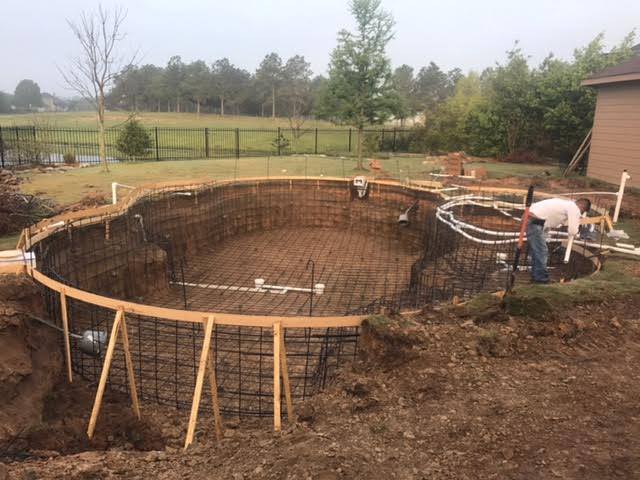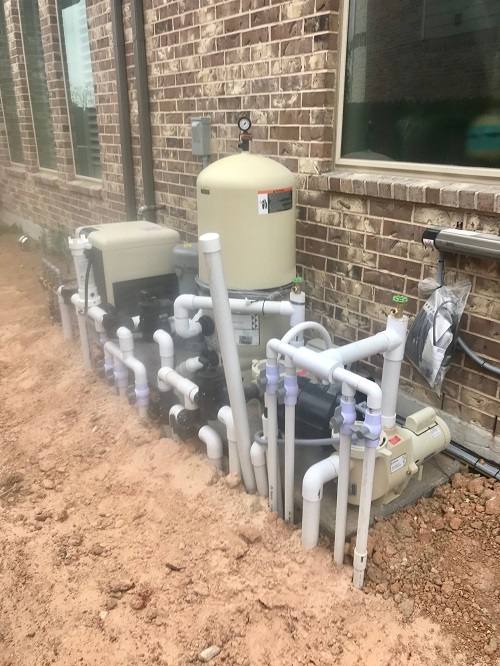Layout and Excavation
Once you have decided to build your dream backyard with Wet Pools, Inc. we will put together all required documents for your HOA and City Permits (if applicable). Upon approval, utilities will be marked as required by law. Your project manager will then schedule to meet with you to layout the pool. Any changes you’d like to make can be done at this time. Once the layout is approved we are ready to begin digging your pool. The entire excavation process typically takes about half a day.
Steel
Once the excavation is completed the steel reinforcement is installed. 3/8” steel at 8” on center is used as reinforcement on walls and floors of the pool & spa. ½” #4 box beam is continuous around pool & spa. On stress points & breaking points, the steel is doubled (4” on center).

Rough Plumbing
Once steel is completed, plumbing is extended through walls of pool for return lines, main drains, suctions lines, jets, and skimmers.

Gunite
Gunite is a cement mixture used to create the walls, steps, benches and shelves in your pool. Gunte consist of a 6 to1 cement to sand ratio. The beam is 12” thick and walls and floors are 6-9” thick.
Plumbing & Equipment
After gunite, plumbing is continued from outside of shell to equipment pad. Equipment is set and gas line is run. Plumbing material is 1 ½” – 2” schedule 40 PVC pipe & fittings. Wet Pools offers several choices of pumps, filters, heaters, blowers and cleaners, to fit the specific needs of your custom pool.

Electrical
After plumbing, all electrical work is completed. A controlled device based on the customers choice will be installed. The electrical will be from from the main meter to the equipment pad. Pool and/or Spa lights will be connected to a GFCI with a #8 bond wire connected to the pool and all components of the equipment.
Tile & Coping
The Tile & Coping that was chosen at our designed center will be installed. The tile is installed on the inside walls near the beam. Trim tile is also installed on steps and benches (this is optional.) Coping is the material (brick or stone) that is installed on top of the beam of the pool.
Decking
After tile and coping we will then form and pour the decking. The decking is the area around the pool and is the last phase before the final interior finish of the pool is applied. After the deck is poured there is a 5 day curing process that needs to take place before the deck topping can be put on. There are many deck topping options to choose from. Some examples are: Spray Deck, Stamped Overlay, Brick Pavers, Boulder Decks and Flagstone.
Plaster
Finally the interior surface of the pool is covered with a finish of your choice and the pool is filled with water. There are several options to choose such as Quartz Plaster, Pebble Finish or Polished Finish.
